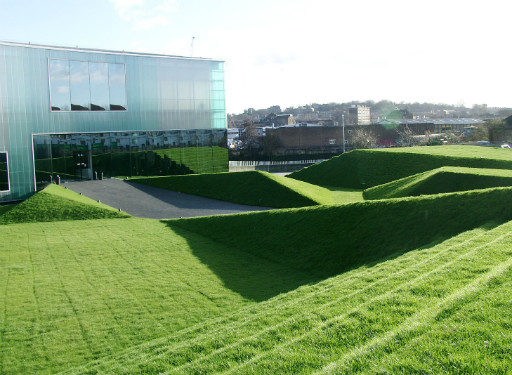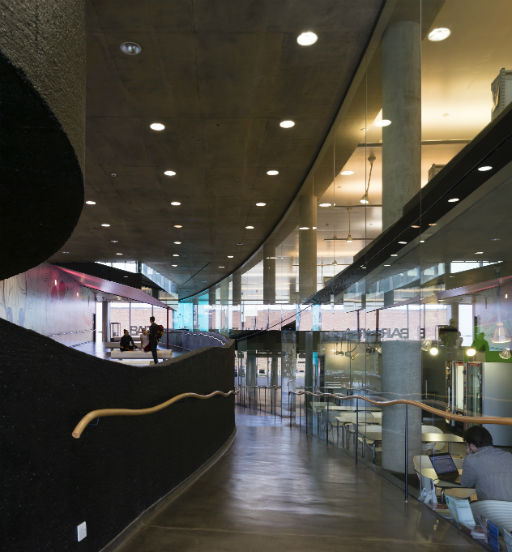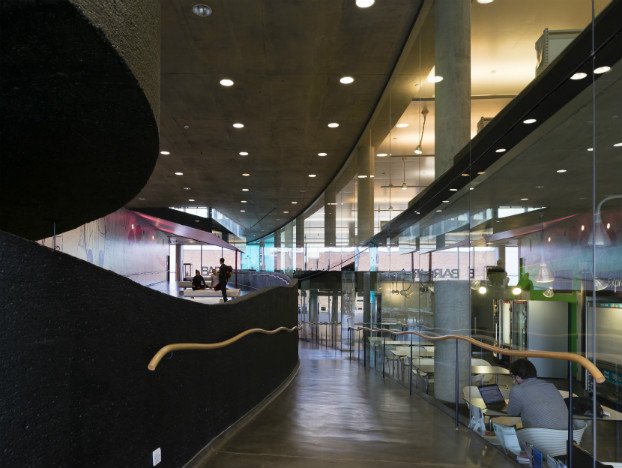Tour Buildings
On an architectural tour of the Laban Building you can expect to experience Herzog and de Meuron's inspiring spaces and chaotic beauty, created through collaboration with the visual artist Michael Craig-Martin. The tour will explore spaces filled with vivid colour and dynamic form. These include dance studios, interlocking corridors, interior courtyards and a performing arts health suite - all centred around the main theatre space - the heart of the building.
Find Out More


